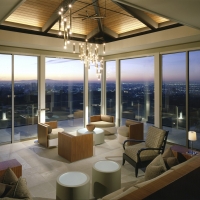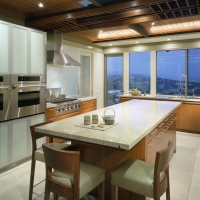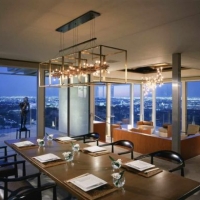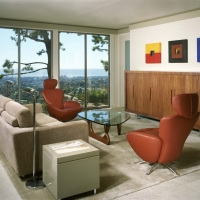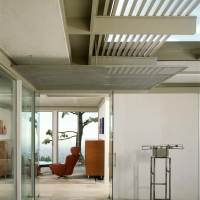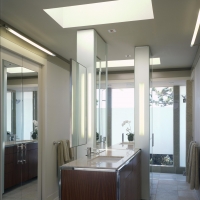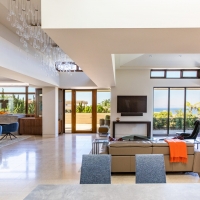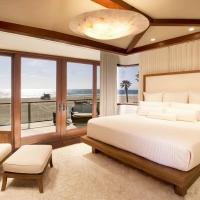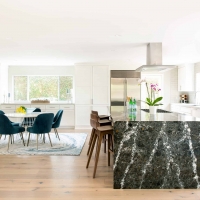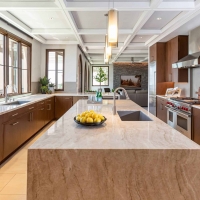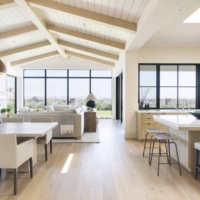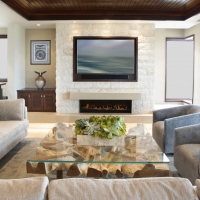stellar city views
Perched above the lights of Los Angeles, this mid-century modern “gut and remodel” project preserved an architectural legacy while finding beauty in simple moves. Rooms and spaces were re-oriented towards the new floor-to-ceiling windows and doors, and the plan and flow were updated for today’s lifestyle. An intentionally limited material palette of natural stone, afrormosia wood, and mostly neutral upholstery create a serene ensemble that moves the eye outside.
less is more
Lighting design was carefully crafted with mostly inconspicuous sources, allowing two dramatic custom light fixtures by Mark Figueredo & Celeste Gainey to take center stage. The original 1960’s dining table and chairs, left by the previous owner, were given new life with fresh wood finishes and woven leather upholstery.
his and hers
Marital harmony is unique to each couple; this client knew that separate sinks – facing each other diagonally across a custom wood, metal and mirror assemblage – a large shared two-head shower, and separate toilet rooms, were key to their bathroom bliss! about : space is indebted to Claire Thompson of TTC for her brilliant design partnership for this special, IIDA Calibre award winning home.

