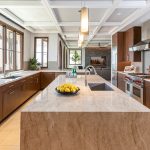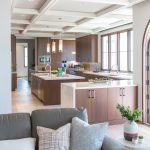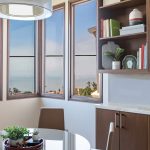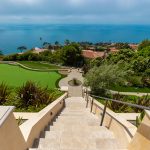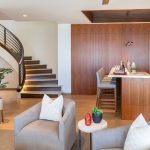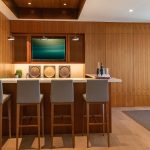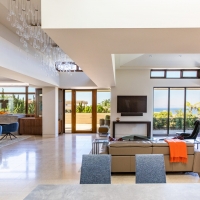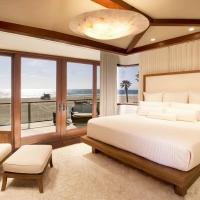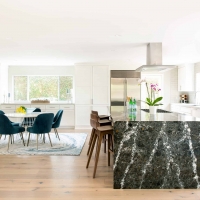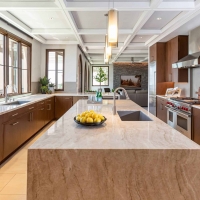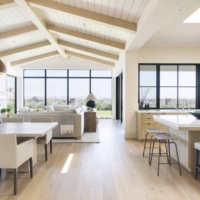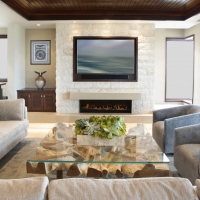zenned out
Comfortably retired after a rewarding yet demanding career, this client scooped up an enviable property in Palos Verdes Estates for he and his wife to build his dream home. With sweeping views of the Pacific and a sprawling lot with nature on all sides, this home is a peaceful retreat every day. In the dramatic library, a stunning specimen of exotic granite becomes “nature’s art” above the fireplace. The home theatre is the ultimate in engineering and luxury, rivaling any studio’s screening room.
spa inspired
Custom details abound in the many bathrooms including the expansive master suite. The home’s layout, interior architecture and detailing were designed as a collaboration between about:space and Peha & Associates Architects.
asian
overtones
Contemporary design, with Asian influence, is evident in the clean lines, simple furnishings, natural textures and visual order. The curved main staircase which dances through all 3 living levels, is a symphony of beautiful lines. Many more photos are featured in the Gallery below.

