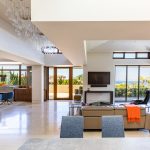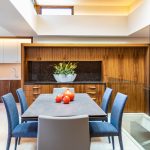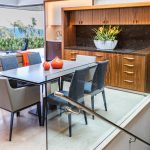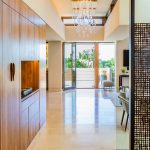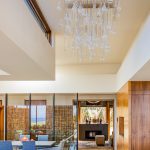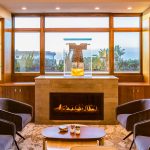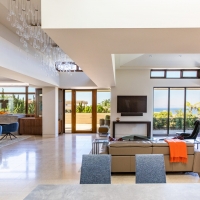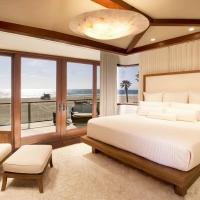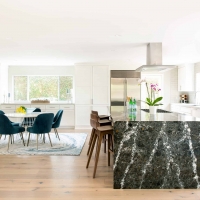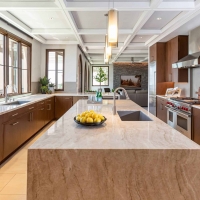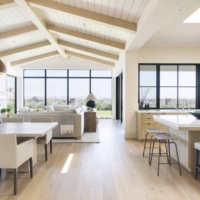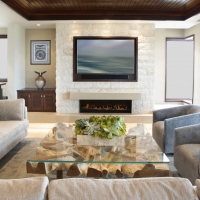architectural
focus
“The horizontal line is the line of domesticity” –Frank Lloyd Wright. On this property, building codes dictated height limitations, prohibiting a second story. This “problem” became an opportunity to form beautiful volumes of tall interior spaces, and to define areas by architectural elements instead of walls. Ribbons of windows contrast with white solids of geometric forms, creating a sense of movement and place.
wood
box
In the center of the main open spaces, a custom “box” clad in walnut wood houses a myriad of functional elements, and anchors the heart of the home. All custom millwork was handcrafted by Josette’s husband, Jean-Louis, of Boudreau Construction. The delicate entry chandelier, inspired by soft rainfall, was made in Italy of hand blown glass.
nature’s
materials
Simple furniture forms, upholstered in leather and wool, offer understated comfort and a cool counterpoint to the warm wood tones. Natural stone floors, counters and fireplaces celebrate nature’s beauty. All the lighting was designed by about:space to subtly complement the spaces and materials.
project credits
photography: Kristin Anderson Photography
architect & gc: C & C Partners Design Build
custom millwork: Boudreau Construction

